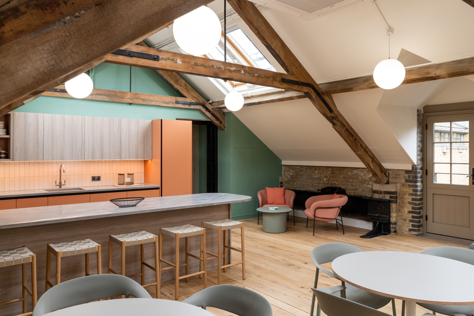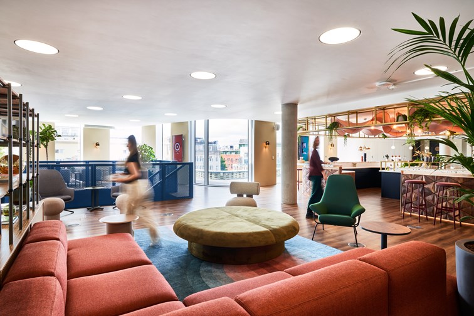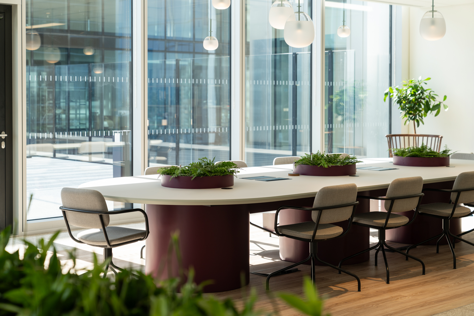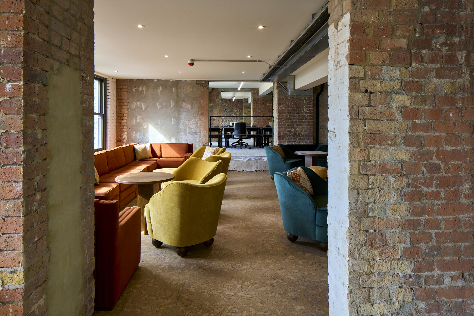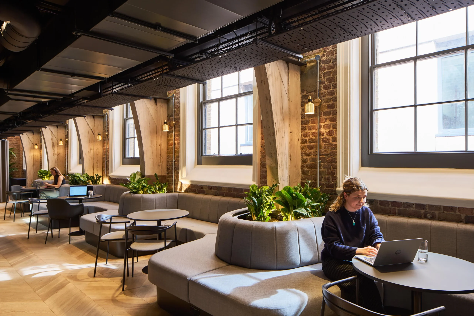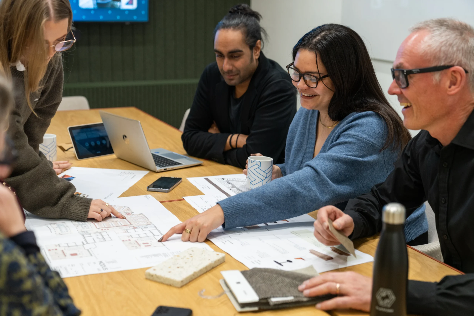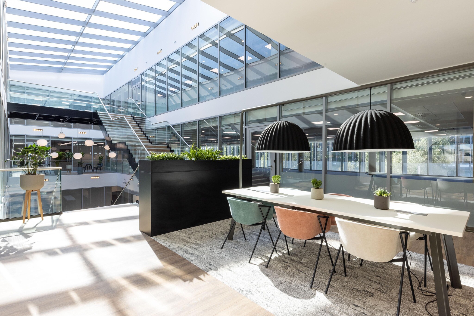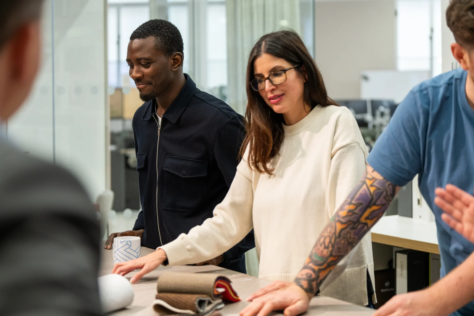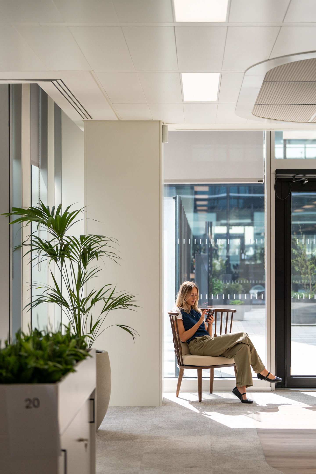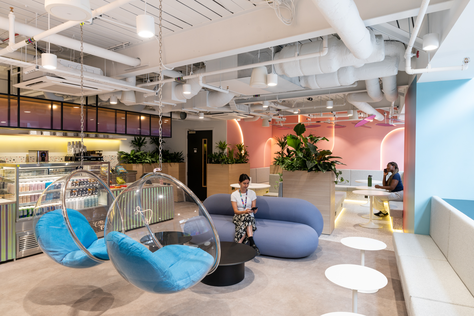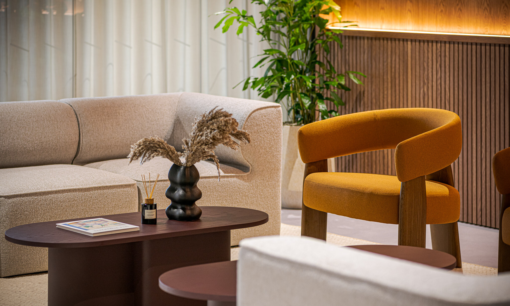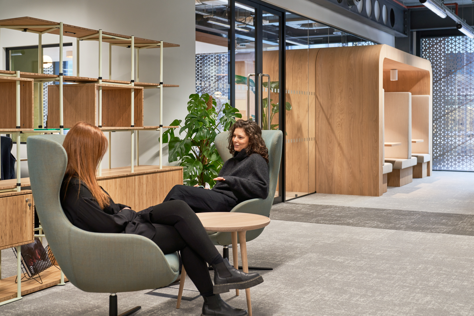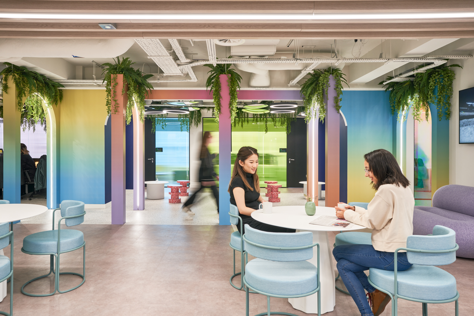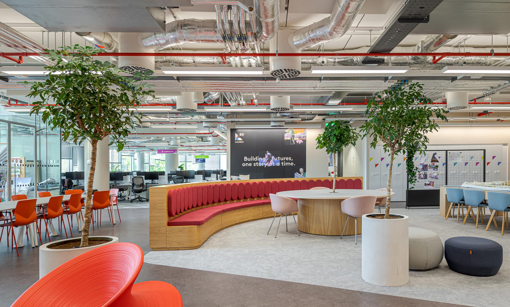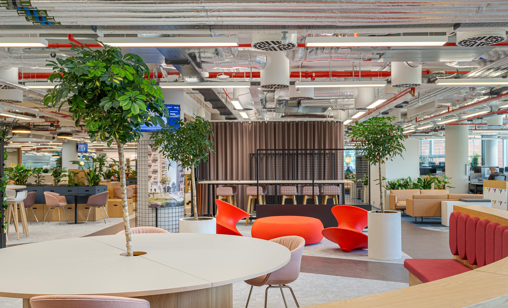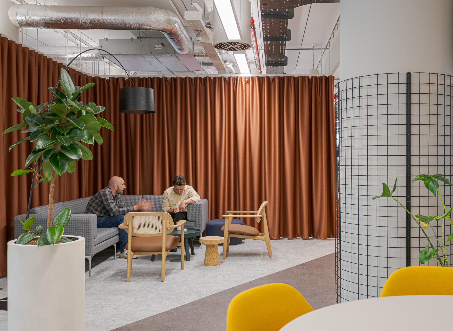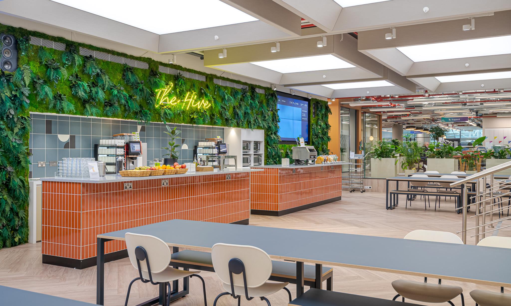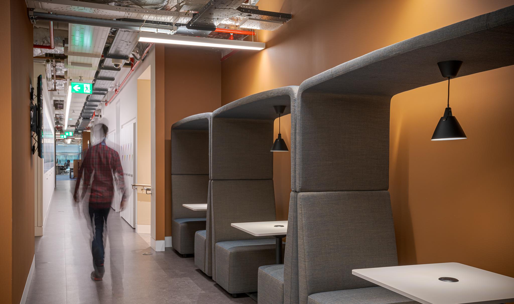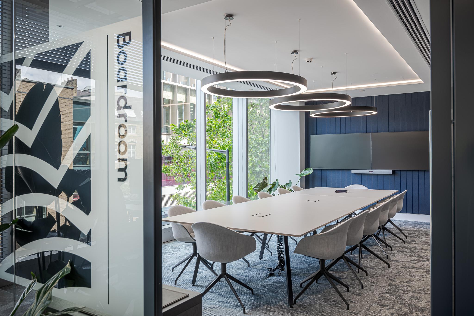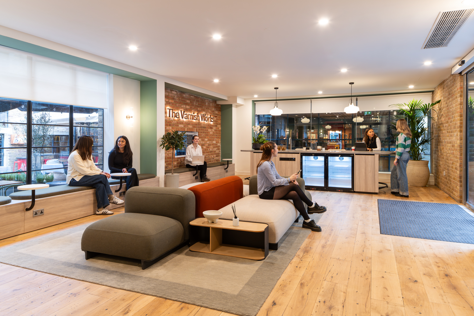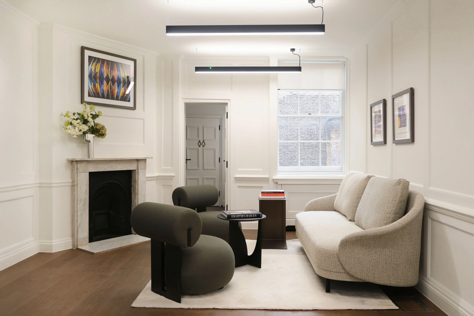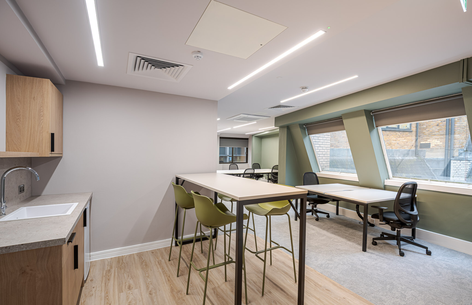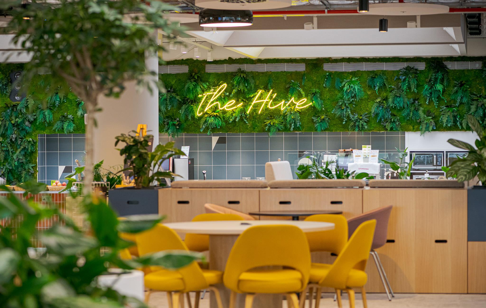
Landsec – Level 1
Size
30,000 Sq ft
Location
SW1, London
Sector
Scope
Photography Credit
Ben Reed
One of the UK’s largest commercial property developers, Landsec, set out to reimagine their headquarters into a more cohesive, people-first space. Tasked with complementing the design and build led by our sister company Modus, we curated a bold, tactile, and practical furniture package across 30,000 sq ft. Every element was considered, from zoning to neurodiversity to community culture, to reflect Landsec’s ambition for an inclusive and dynamic workplace. This was a reinvention in function, feel and finish, and furniture played a central role.
Bringing Character and Comfort to a Corporate Icon
Comfort was the priority in communal and informal meeting zones. Anchoring the central breakout area are three Muuto Outline Studio sofas in Kvadrat’s Remix 3 0252 upholstery, offering generous depth and a tailored silhouette. These are paired with four Vincent Sheppard Titus Lounge chairs, crafted in oak veneer with cane backs and vegan leather seats, bringing a natural, calming quality to the space.
Low tables were introduced for balance and practicality, including Rawside Wired coffee tables with black super matt tops and Rawside Indy benches for added textural interest.
Soft zoning helps define the space through a series of fully upholstered poufs from Yonoh Brisa, wrapped in Gabriel Crisp fabrics in deep navy blue and rich burgundy red to support neurodiverse working preferences. Pouffes were deliberately scattered to create calm, ad-hoc retreat points across the floor plan.
Private zones benefited from the quiet performance of Spacestor Portals Lite phone booths, enclosed but not isolating, while semi-enclosed meetings took place in six Ocee FourLikes open booths, with integrated black super matt tables.
Community Hubs and Collaborative Configurations
In the central bleacher area, dubbed “The Hive”, a bespoke Workagile Huddlebox Stack becomes the focus, integrating oak veneer modules with seat pads in Mainline Flax Archway. This multifunctional structure adapts easily from day-to-day seating to all-hands presentations.
Supportive breakout furniture enhances this space, including five Rawside Café round tables and large Rawside Indy dining tables, both in super matt black and blue finishes.
Meeting spaces were unified using Hay AAC 27 Soft chairs across the board, some in Remix 3 0612, others in Steelcut Trio 0645, each paired with modular Rawside Workaround tables and Rawside Bass options. These were designed for plug-and-play functionality, integrating USB and HDMI ports, access flaps, and cable trays as standard.
For practical zoning, oversized black Rawside Cage storage units (some up to 6.4m wide), using oak MFC boxes with graphite accents, helped define areas while doubling as planters. Across every desk zone, functionality was paired with comfort via Verco Emma chairs, 36 in total, in Era forward fabric with a full swivel tilt and castor base.

