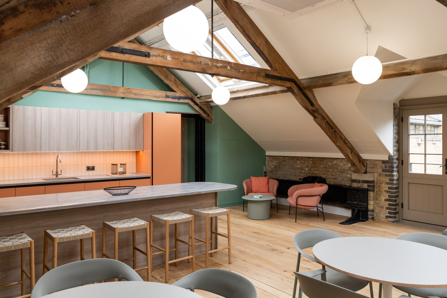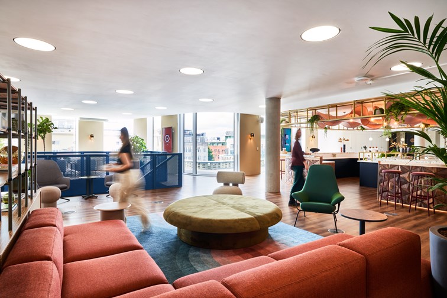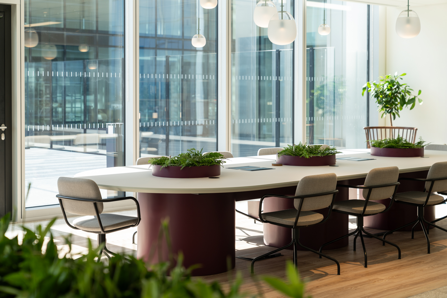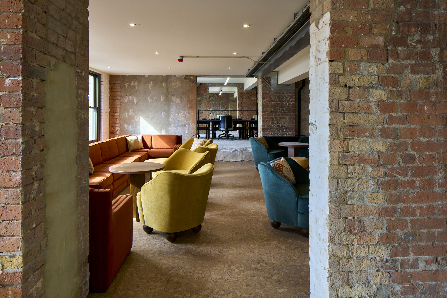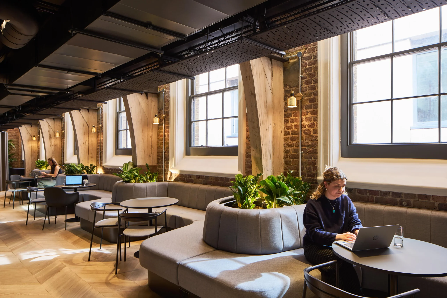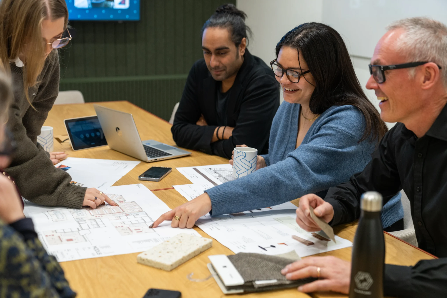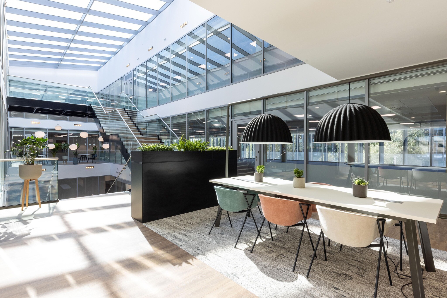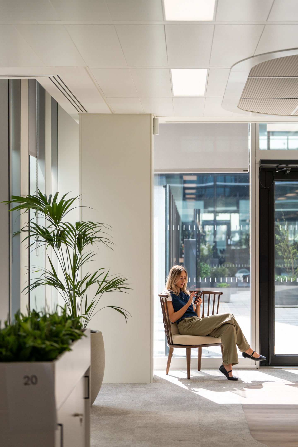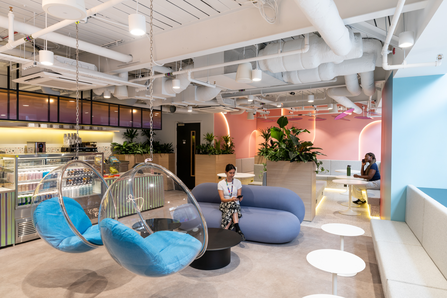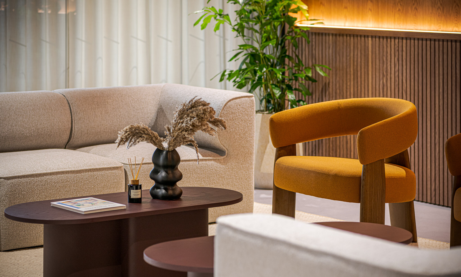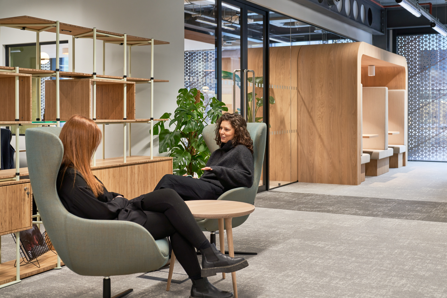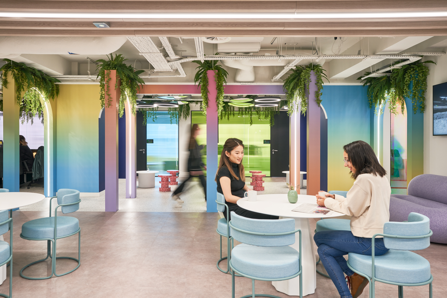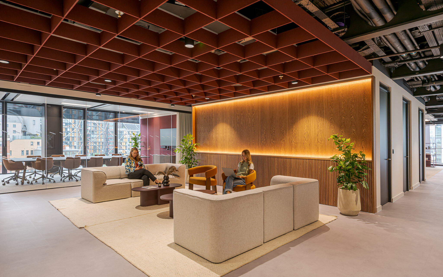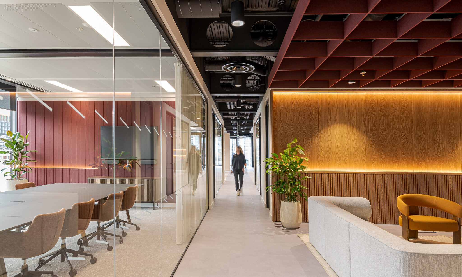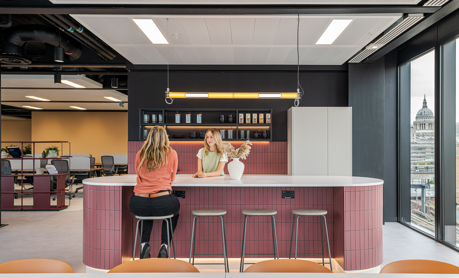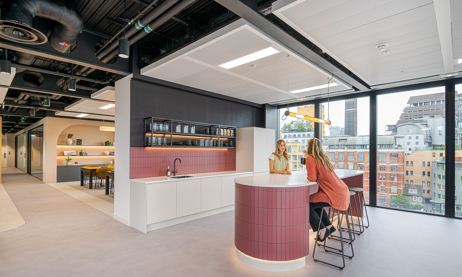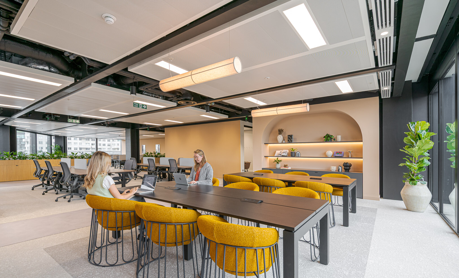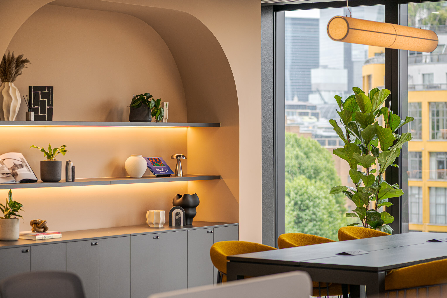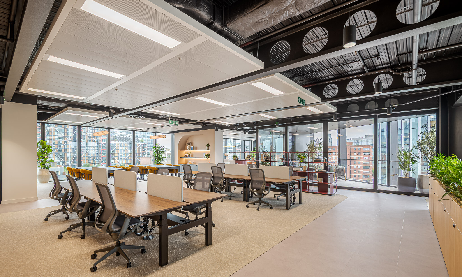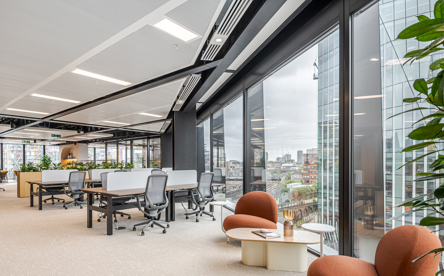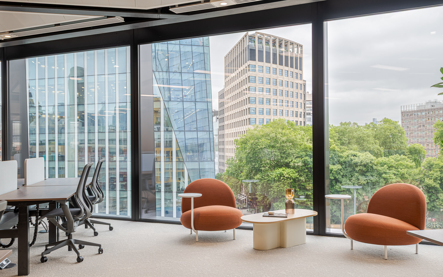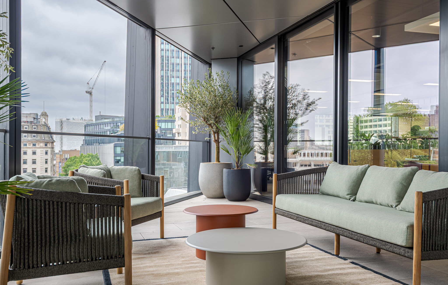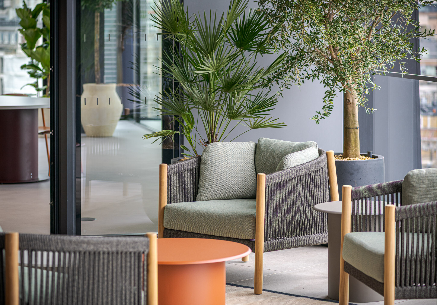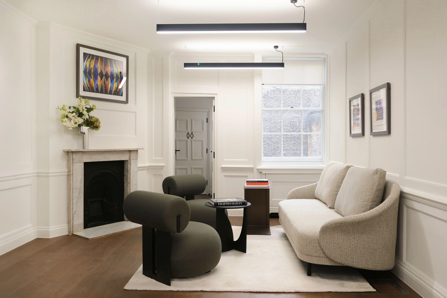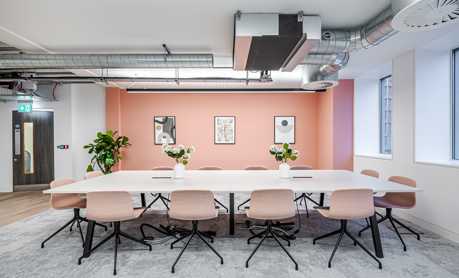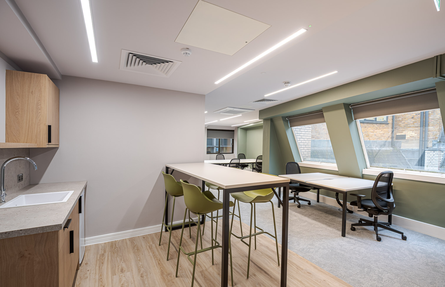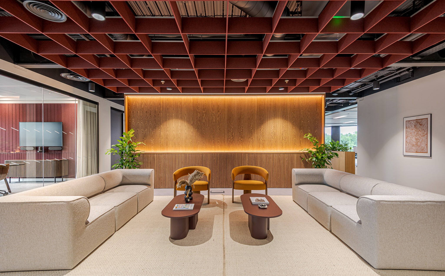
Arbor
Size
6,099 Sq ft
Location
SE1, London
Sector
Scope
Photography Credit
Ben Reed
Native Land wanted to create a Tenant-Ready™ workspace that redefined expectations. Located in the new Arbor building, it needed to feel high-end and atmospheric, with the visual identity of a boutique hotel lounge, not a corporate suite. Drawing on cues from the building’s slanted architecture and the nearby railway arches, the design introduced warmth, tactility and mood, and the furniture was integral to achieving that ambition. We worked closely with our sister company, Modus, to specify sculptural, material-led pieces that brought character, comfort, and quality to every part of the floorplate.
Furniture That Speaks to Place
In the open plan area, we supplied 48 Haiken Hunt task chairs and Ahrend Alfa Up height-adjustable bench desks with walnut tops and inset screens in Camira Era Memo fabric. Noo.Ma Looi Coffee Tables were paired with curved Maluma chairs by Modus Furniture in the breakout zone, and Oru chairs by Andreu World in the reception, echoing the suite’s rounded joinery and soft aesthetic. A burgundy-toned esPattio Libro shelving partition anchored the scheme, nodding to the nearby railway arches.
The meeting rooms featured Rawside Woody Workaround and Bass tables in bespoke lacquered wood grain and 28 upholstered B&T Design Rego chairs on castors, complemented by a Bass Credenza. The terrace was furnished with Vincent Sheppard Lento lounge pieces in untreated teak and Fig Green cushions, complemented by B&T Design Drage metal tables in taupe, terracotta, and grey.
Comfort and Character in Every Zone
The library was layered with Ondarreta Ginger Lounge Sled in boucle, paired with Rawside Frank tables and cupboards in black stained oak and quartz. Mater Earth stools in the teapoint added a sustainable touch, made from recycled coffee waste. The library zone remained open and flexible, with a layout designed to adapt over time. This was furniture selected to bring depth, tactility, and warmth to every square foot, contributing to a space that was immediately let, without the need for further upgrades.

