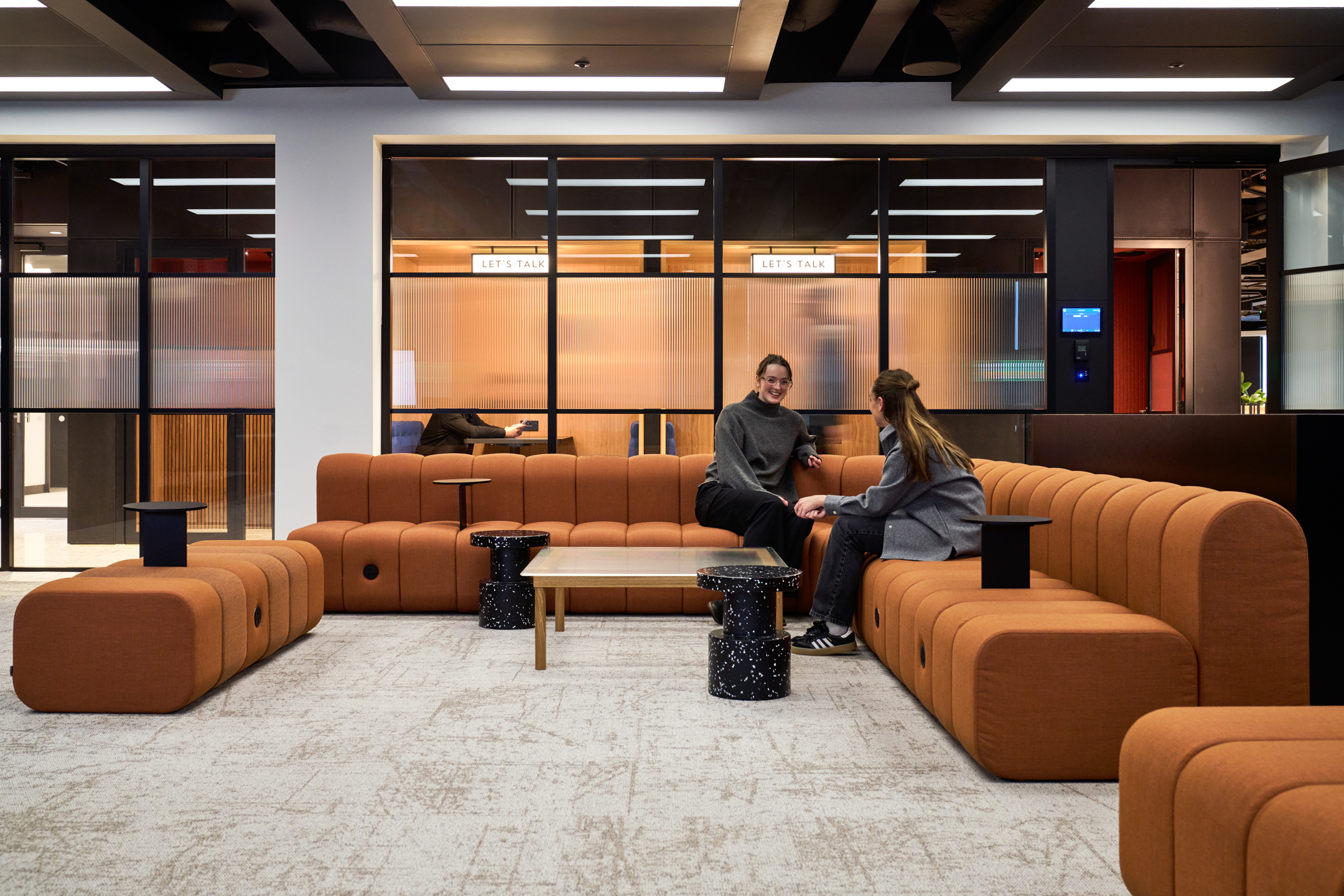Consultancy & Design Services
Our furniture & design consultancy services create smart, people-focused workspace solutions.
Platfform aims to provide the latest information in workplace analysis to enable businesses to make considered changes to their office landscape. Our partners in data collection and reporting gather information from companies and their employees covering organisational behaviour, wellbeing and facilities. They can then use that information to help businesses implement changes in their work environment and culture that will lead to enhanced performance and efficiency along with a higher level of employee satisfaction and retention.
Ergonomics in the workplace is at the core of employee well being and happiness. By combining the science of ergonomics and human factors within the workplace, we can help create the best environments for employees to work productively, comfortably and safely. We support organisations at the early stages of a design or where current designs need improvement. We look at how individual tasks are performed, the environment in which they are undertaken and the reasons behind why they are done in that way. We can then advise how the implementation of better ergonomic tools and practices can help improve employee well being to the benefit of the individual and the company.
When planning a new office, there are many important factors to consider before designing a space that works best for you now and in the future. Key considerations need to be worked into the design regarding the balance between permanent positions and flexible work zones, departmental adjacencies, storage requirements, innovative technology and formal or informal meeting spaces to name just a few.
We provide the best space planning solution based on these many factors, delivering dynamic workplaces where our clients can be happy and work productively.
It is sometimes difficult to envisage how your new office will look once complete. By providing an optional 3D visualisation service during the design process, clients can view photorealistic images showing exactly how the furniture and finishes will look within their space, giving peace of mind that the right decisions are being made.
Our many years of experience in the furniture industry and close relationships with the most innovative workshops and joinery companies gives us the opportunity to develop individual furniture solutions to meet even the most demanding requirements. We will work with you from start to finish to make your vision a reality.
